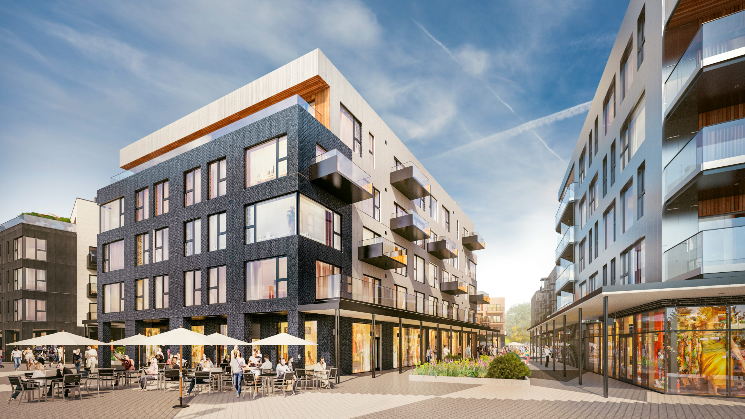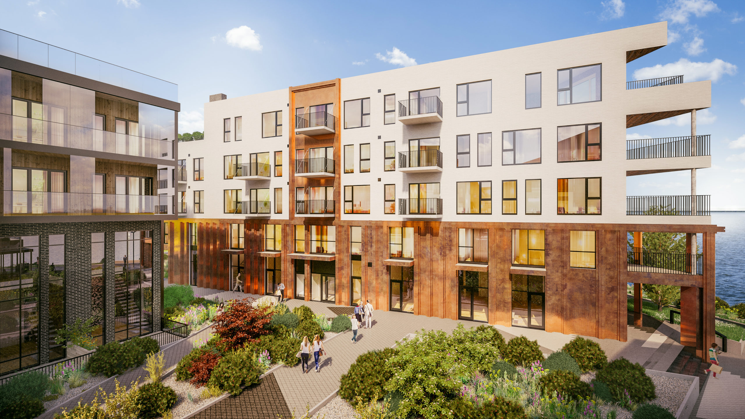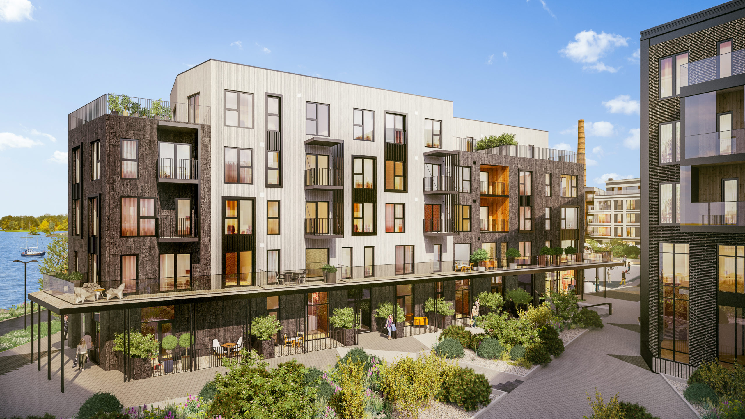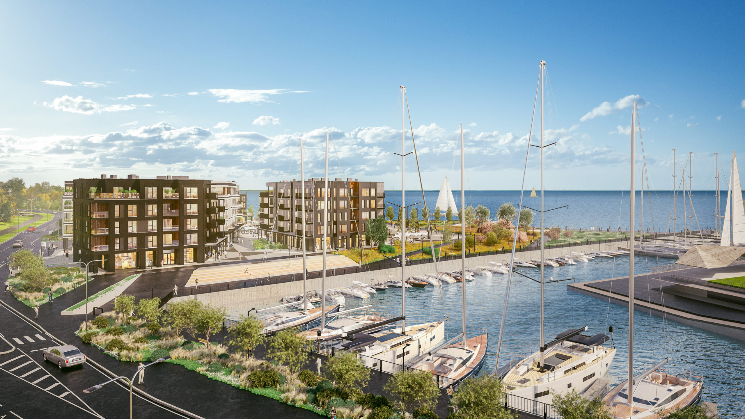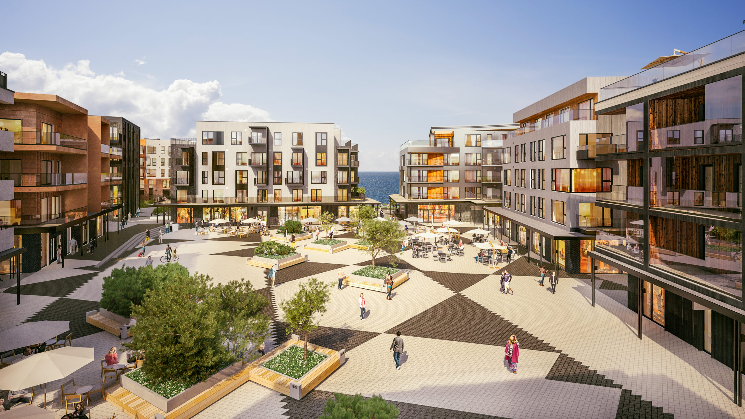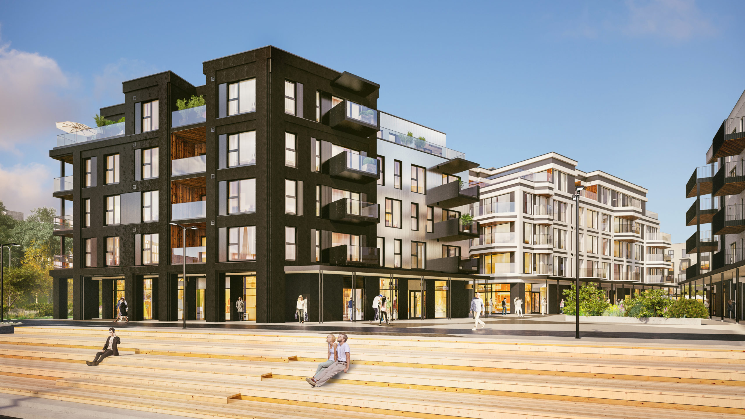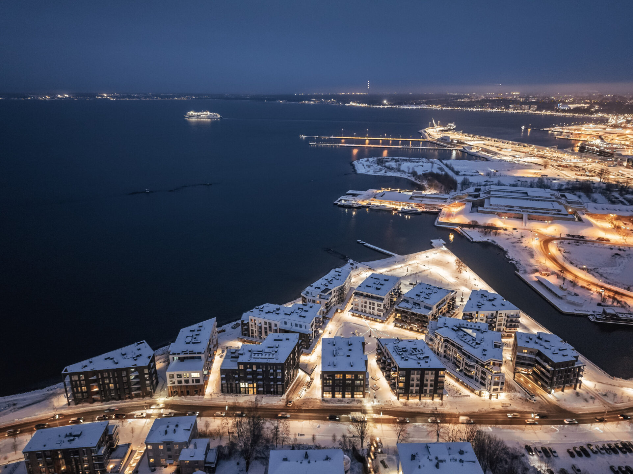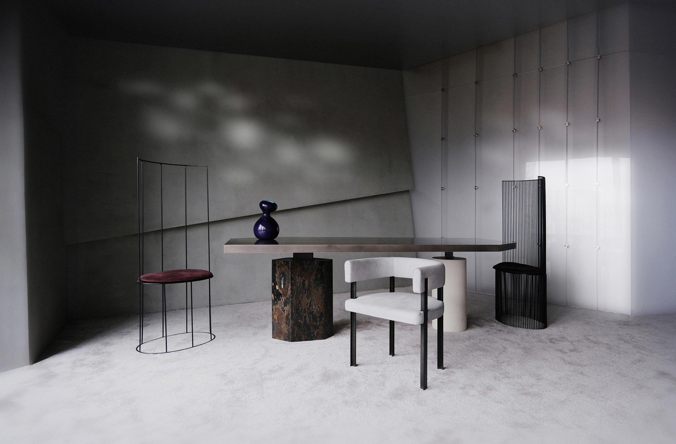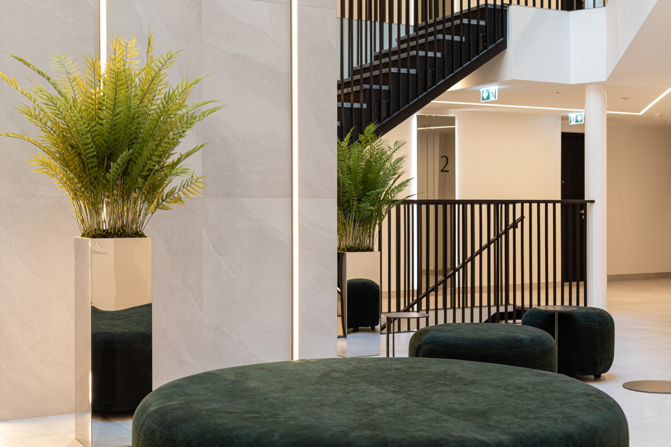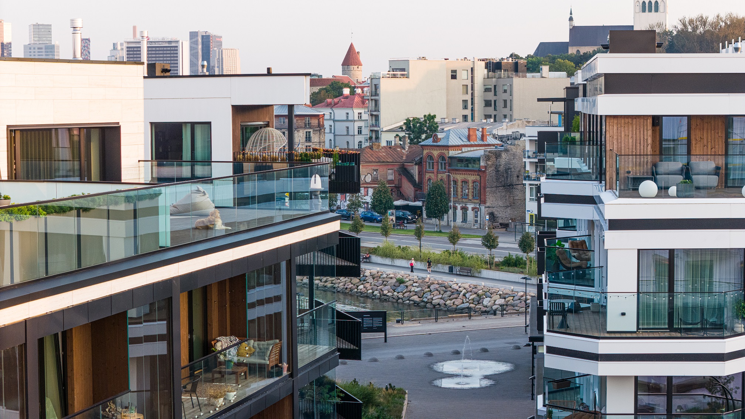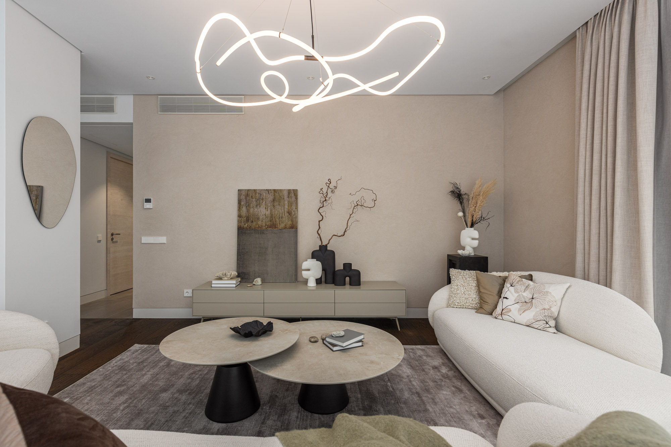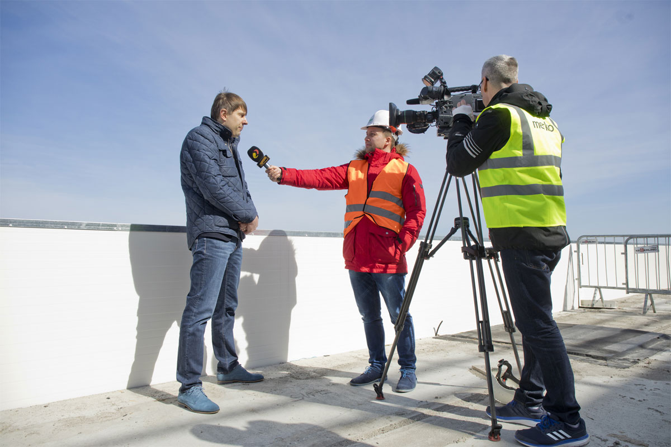The first two construction phases of Kalaranna Quarter, will be carried out by Nordecon
21 oktobris, 2019
Nordecon AS and OÜ Kalaranna Kvartal, a subsidiary of AS Pro Kapital Grupp, have signed an agreement for the design and construction of the first two phases of Kalaranna Quarter. The property, located in Tallinn, at Kalaranna Street 8, will have a total of eight buildings with 240 apartments, commercial premises and underground parking following the completion of two building phases. An integral part of the residential quarter is well-thought-out landscape architecture and a beach promenade that largely preserves the existing natural environment. The design and construction works will be carried out in stages and it is planned to start as soon as possible. The project is currently scheduled for completion by the end of 2021. The value of the contract is EUR 40.5 million-plus VAT. The project is confirmed to be financed by the domestic LHV Bank.
“Kalaranna Quarter is undoubtedly one of the most unique areas in Tallinn, thanks to its location near the Old Town, its rich history and close proximity to the sea. It is a truly well-considered and carefully thought-out living environment that is both, comfortable and appealing to its residents and visitors alike,” said Paolo Michelozzi, the CEO of AS Pro Kapital Grupp. According to him, it is an integrated environment, where modern metropolitan architecture, thoughtful user experience through quality and aesthetics and a public urban space meet. “A central part of Kalaranna Quarter is the idea of a safe, functional and modern living environment, which, while emphasizing the region’s specific characteristics, is creating a whole new user culture and a world of values,” emphasized Michelozzi.
“A project like the Kalaranna residential area, gives the construction company the opportunity to prove itself professionally. Construction works with such proximity to the sea and coastal area, puts very high demands on engineering solutions. The Kalaranna area is truly special for locals and tourists alike, thus for the construction company, a project like Kalaranna Quarter, also means great responsibility creating an high quality urban space,” said Gerd Müller, the Chairman of the Management Board of Nordecon AS. “Landscaping around residential buildings values the views of the sea and surrounding landmarks such as Linnahall, Patarei, Kultuurikatel and Oleviste Church,” added Müller.
Landscape design of Kalaranna Quarter aims to create a multi-layered urban structure that works as part of Tallinn, connects the city to the sea both visually and logistically, enriches the city as a whole, and emphasizes the region’s uniqueness. The area will include the Kalaranna Park, which offers a variety of leisure activities such as outdoor events, skating rinks and playgrounds being a part of an open city space. There will be entirely underground parking, which ensures carefree and convenient environment for pedestrians and drivers alike. The planned beach promenade starts at Kalaranna Street, adjacent to the Kalasadam and continues towards Seaplane Harbour. The natural sandy shoreline will be preserved.
The architects of Kalaranna Quarter are Mihkel Tüür and Ott Kadarik together with the team of architects from Kadarik Tüür Arhitektid. Kalaranna Quarter with its total area of nearly 39,000 m2 will be built in three phases. A total of twelve buildings will be built with a total gross area of approximately 38,300 m2. The buildings under construction are adjacent to Linnahall and Kalaranna parks and are planned to have four to five storeys. Facade finishing has different shades and structures: natural stone, wood, aluminum composite board and brick are used. According to the detailed plan, a single-storey, 20,000 m2 underground car park with approximately 450 parking spaces is planned for the property. By the end of the first two phases of construction the land area of approximately 31,500 m2 will be developed, eight buildings with a gross surface area of approximately 25,600 m2 and 2/3 of the underground car park with approximately 370 parking spaces.
Elevators are planned into each building. The ground floors of the buildings are designed with commercial space accessible from the street. In addition to the commercial space, the ground floors have an entrance to the stairwells of the apartment buildings with storage areas for baby carriages or bicycles.
Please find further information about Nordecon on their homepage.
