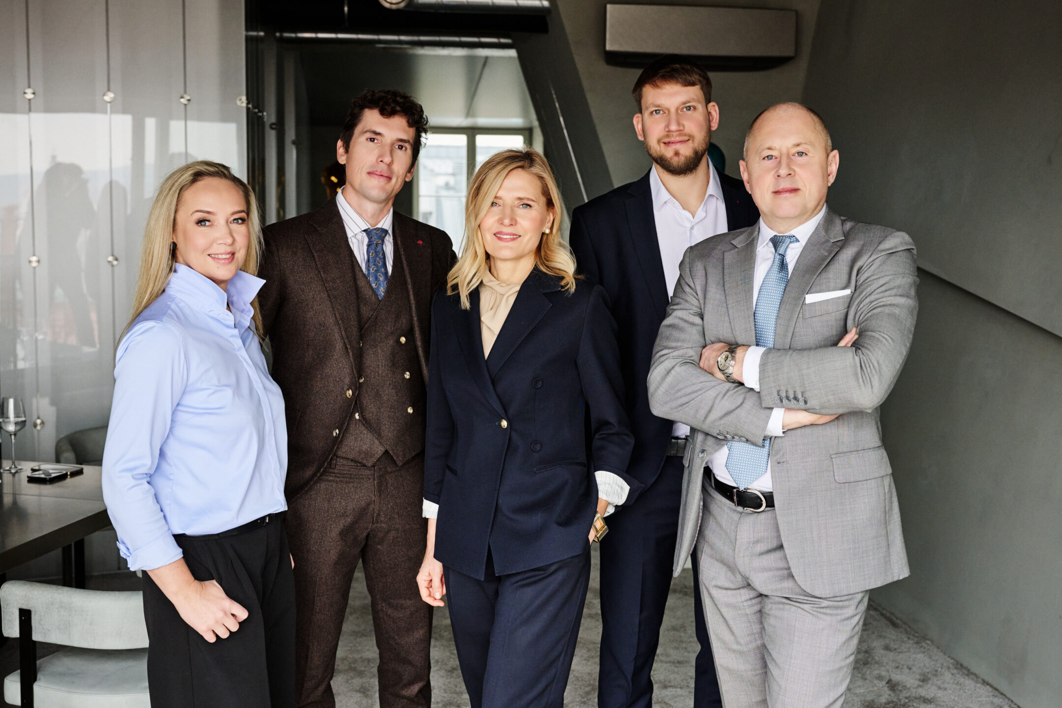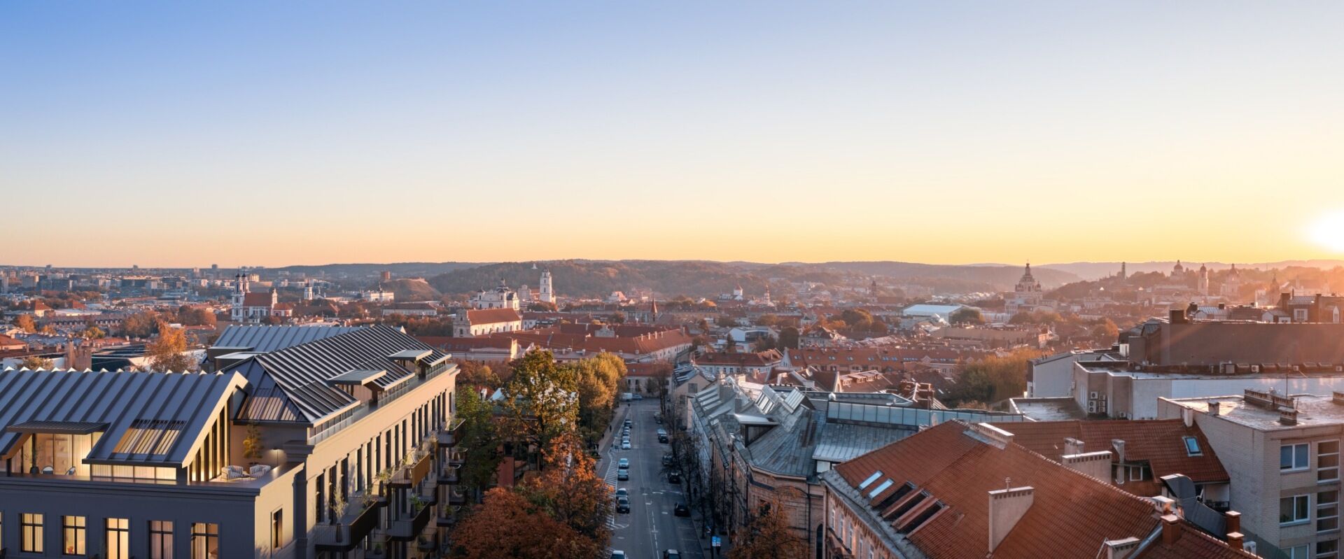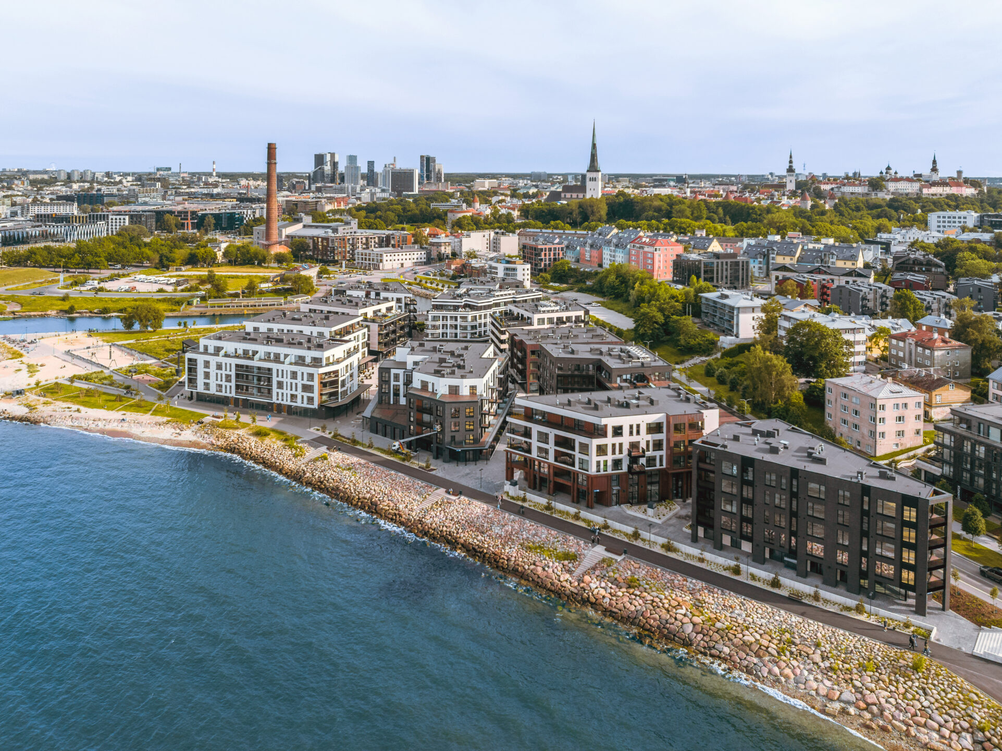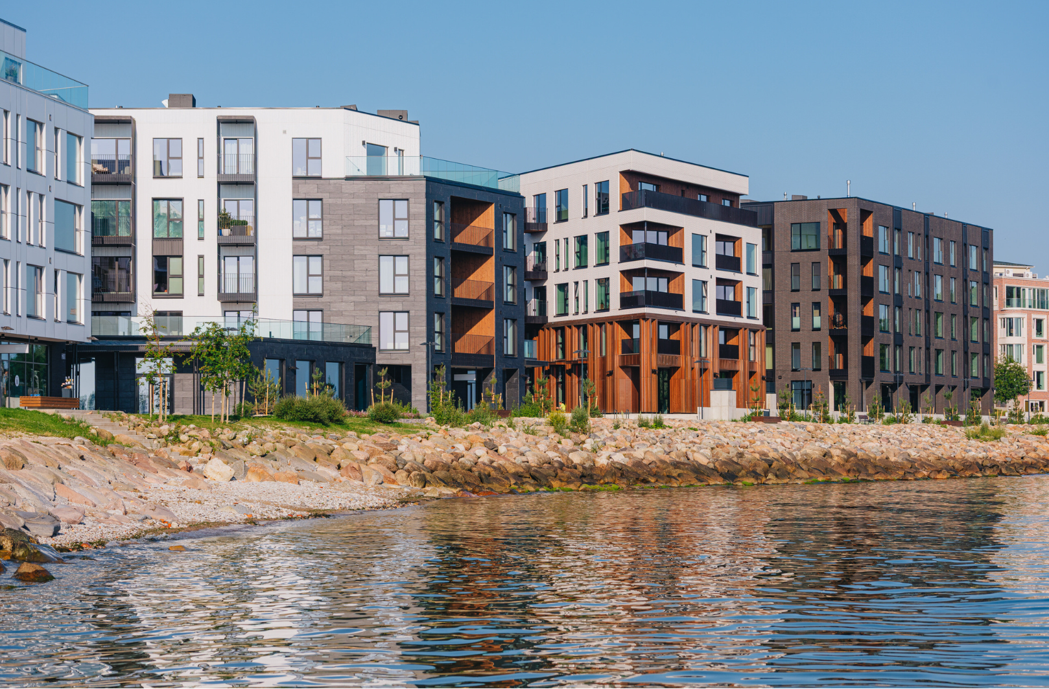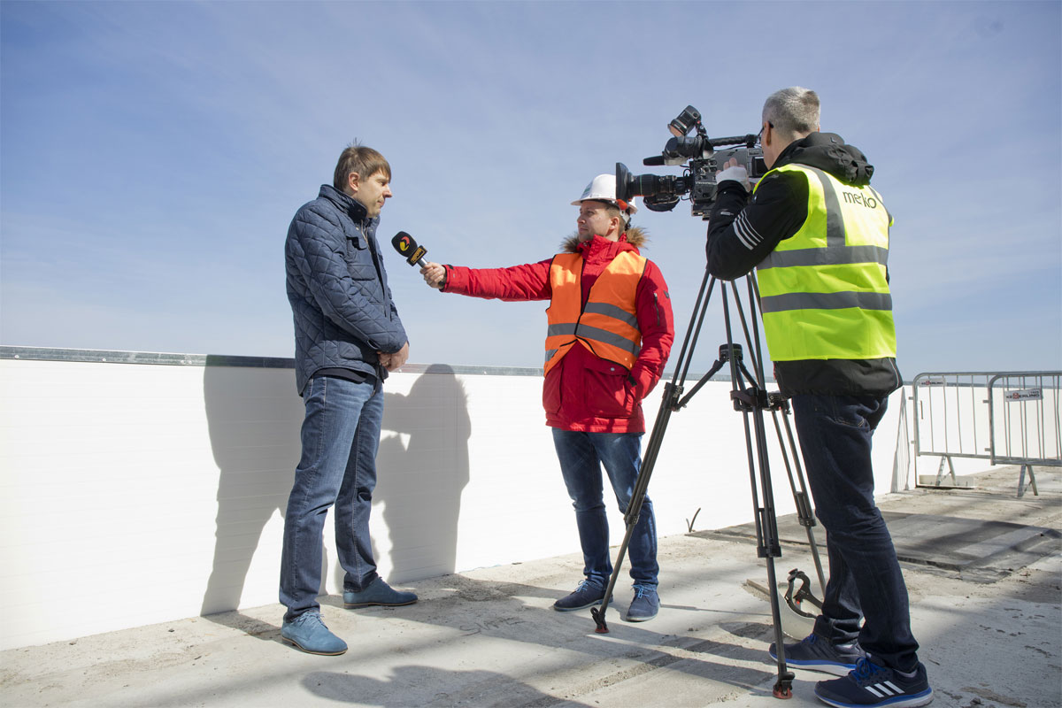Kalaranna architecture competition won by Kadarik Tüür Arhitektid OÜ
February 21, 2017
Out of the eleven entries submitted for 1 Kalaranna Street architecture competition, the entry named “Kesk-Küla” by Kadarik Tüür Arhitektid OÜ was considered to be the best (authors: Mihkel Tüür, Ott Kadarik, Viktoria Andrejeva, Marleen Stokkeby, Harri Kaplan, Kristi Tuurmann, Katerina Veerde, Raul Kalvo)
The jury noted the strong and clear general concept of “Kesk-Küla” by Kadarik Tüür Arhitektid OÜ with its peculiar urban design solution featuring an accessible built-up area and partially covered square within the area with functional paths in various directions. The architectural solution of “Kesk-Küla” also considers the potential of Kalaranna area as an urban high street. The buildings were valued for the roof terrace and balcony solutions allowing views of the area from various levels and also for the fine views from most flats either of the sea, square or street area.
The award for the winning entry is €25,000 and negotiations for the design contract with the competition winners will follow.
The third place was awarded to “Merekodu” by Arhitektuuribüroo Pluss OÜ (authors: Indrek Allmann, Indrek, Suigusaar, Jaan Jagomägi, Rebecca Kontus, Mae Köömnemägi, Tarmo Miller, Gunnar Kurusk, Tanno Tammesson, Kaspar Krass) and the entry named “Marmelaad” by architectural design office Kolm Pluss Üks OÜ (authors: Gert Guriev, Markus Kaasik, Kerstin Kivila, Mihkel Meriste, Andres Ojari, Siim Tiisvelt, Ilmar Valdur).
The award for the third-prize entries is €12,500.
The chairman of the board of Pro Kapital Grupp AS and the chairman of the jury Paolo Michelozzi said that the architectural solution of the winning entry was well thought through while considering also the peculiarities of the district. “The architectural solution of “Kesk-Küla” fits well in the city centre area meeting the needs of both Kalamaja district and the city centre. The exterior of the buildings and layout of the apartments consider the possibilities and views offered by the area. Similarly, the third-place entries were highly impressive providing interesting solutions and fascinating urban spaces,” Michelozzi added.
The author of the winning entry “Kesk-Küla” by architectural design office Kadarik Tüür Arhitektid OÜ said that their architectural concepts was based on the core in the centre of the area resulting in an additional square complementing the urban space. “The beach promenade typical of Tallinn will remain in Kalaranna, however, we will add another square within the area surrounded by an urban environment of 12 buildings,” Tüür emphasised. He added that the spatial layout of the buildings allows the construction of apartments overlooking at least two directions and further enhanced by spacious balconies and roof terraces. Another important aspect in the work included the emphasis on the well-advised park and beach area with the harbour providing people with direct access to the sea.”
The jury also decided to award two special prizes to the entry “Pärandmaastik” by Stuudio Tallinn (author Villem Tomiste) and “Klaiva” by architectural design office Didrihsons un Didrihsons SIA (authors: Ventis Didrihsons, Andris Gudinš, Liva Banka, Alise Jekabsone, Kaspars Lauga, Ivo Kalvelis).
The jury members of Kalaranna architecture competition included representatives of the Union of Estonian Architects, Tallinn City Planning Department and AS Pro Kapital Eesti.
The architecture competition for 1 Kalaranna Street was organised by the owner of the plot AS Pro Kapital Eesti in cooperation with the Union of Estonian Architects and Tallinn City Planning Department. The aim of the competition was to find a suitable architectural solution for the plot in keeping with the detailed plan, i.e. a permanent beach promenade with public spaces including the solutions for the built-up area allowing the district to develop into a comprehensive whole consistent with the general urban space of Tallinn.









